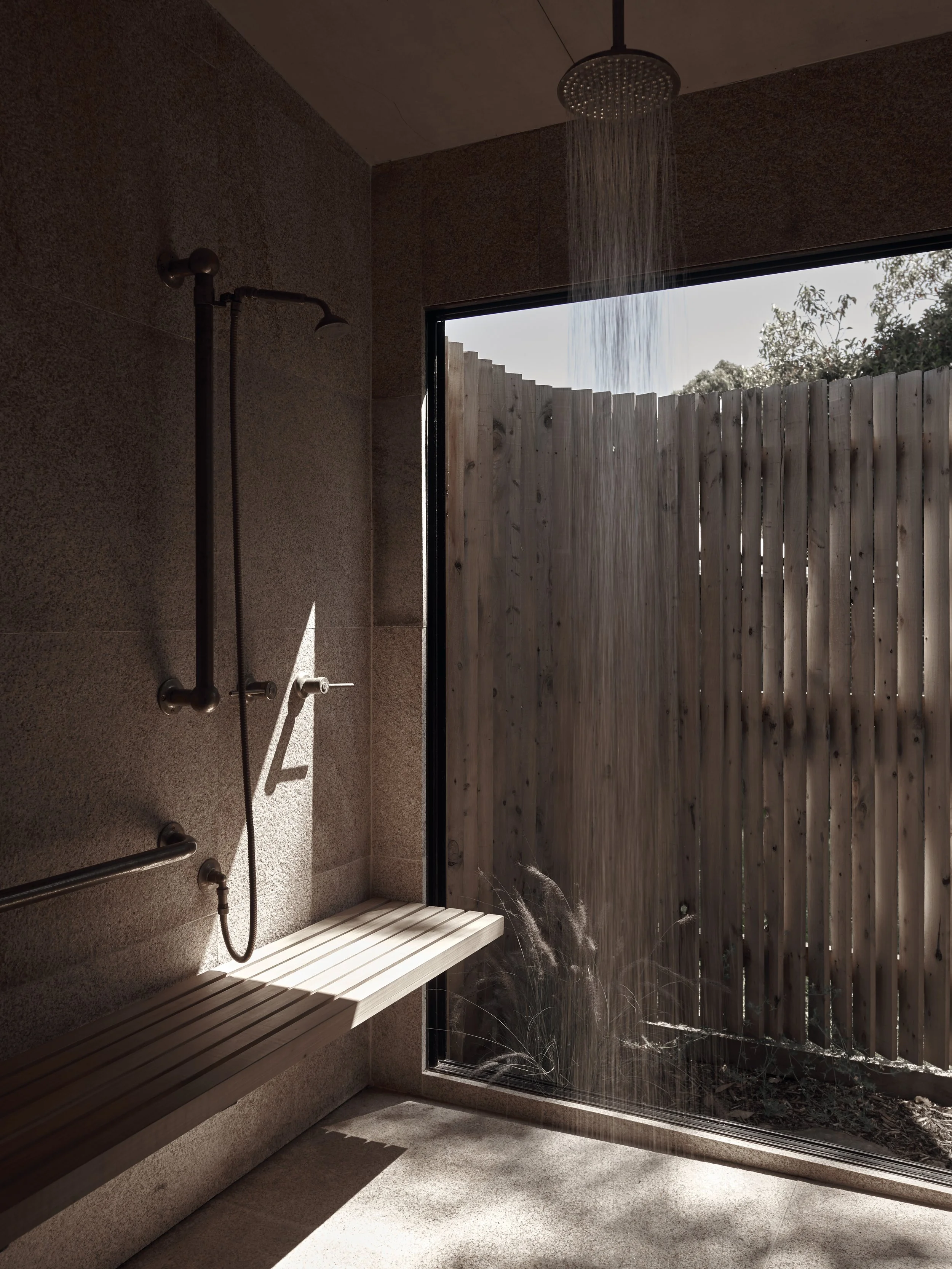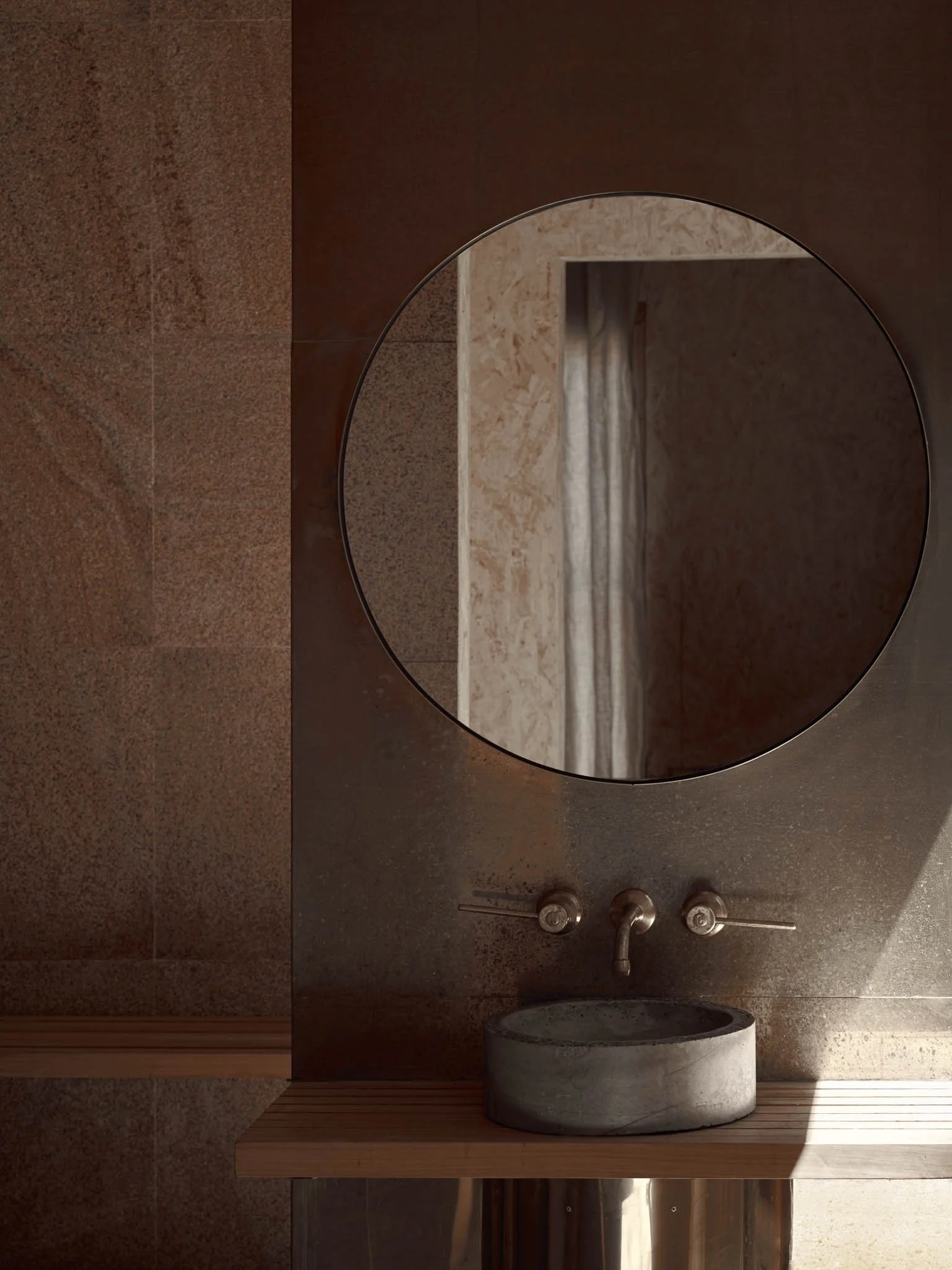Ross Farm Barn
Working within the exiting building footprint, the ceiling level was raised to allow for the sleeping mezzanine and the addition of highlight windows to take in the view across the Tarwin Valley. One part of Ross Farm, the building was designed with the ethos to design and make as much as possible, from raw building materials. The pallet of materials used is restrained, and applied in unique ways to handcraft a building, which is felt in the ambience.
Photography - Lachlan Moore















